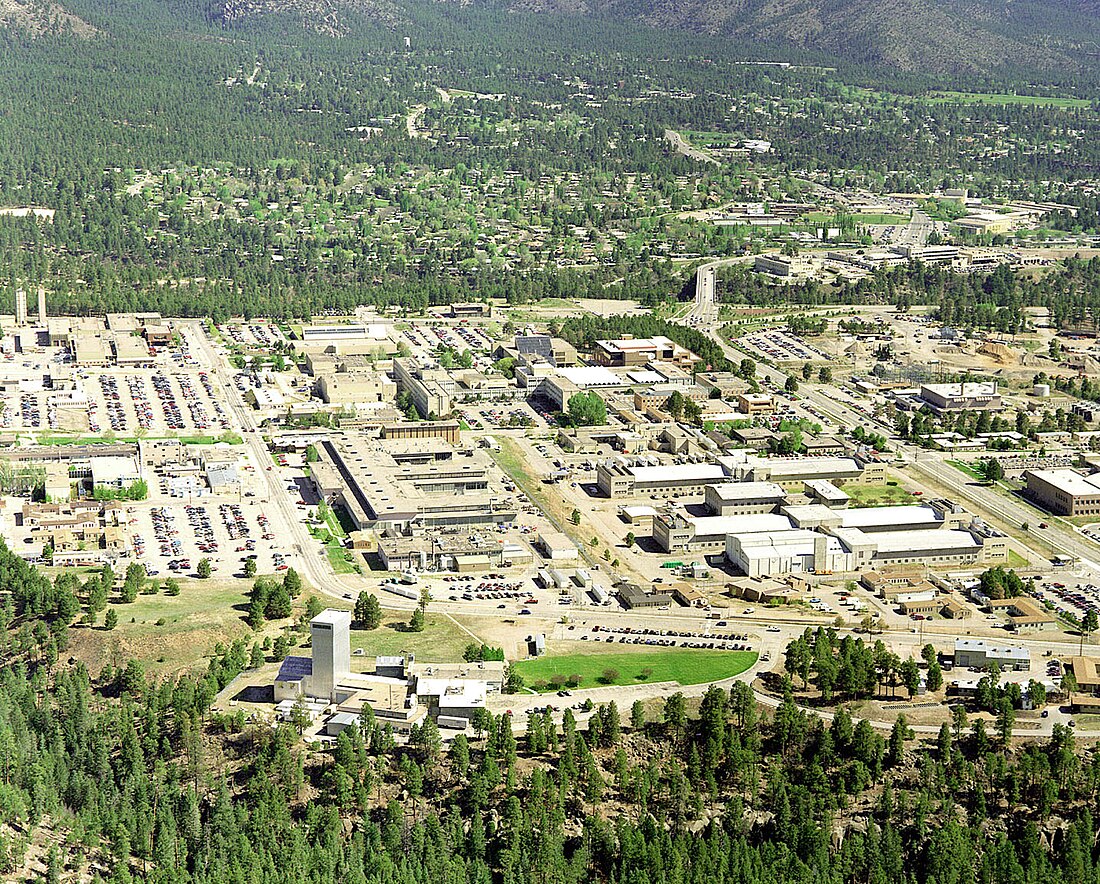TA-35-0086 LEFFF Facility
This project involved includes utility infrastructure upgrades, reconfiguration of the interior building layout within the area of work, minimal site work, demolition of existing infrastructure, but does not include work involving the reconfiguration of the building’s structural components. The primary scope for phase 1 is modifications to the electrical services, HVAC equipment, mechanical piping, telecommunications, access control, non-loadbearing architectural walls, new finishes and related structural supports as necessary for the installation of the utilities. Fire sprinkler and fire alarm upgrades are also included. RG Construction was also awarded Option 1 under this project adding additional scope for architectural, structural, civil, electrical, and mechanical installations which included process piping. This project was issued under the General Construction MATOC contract.

